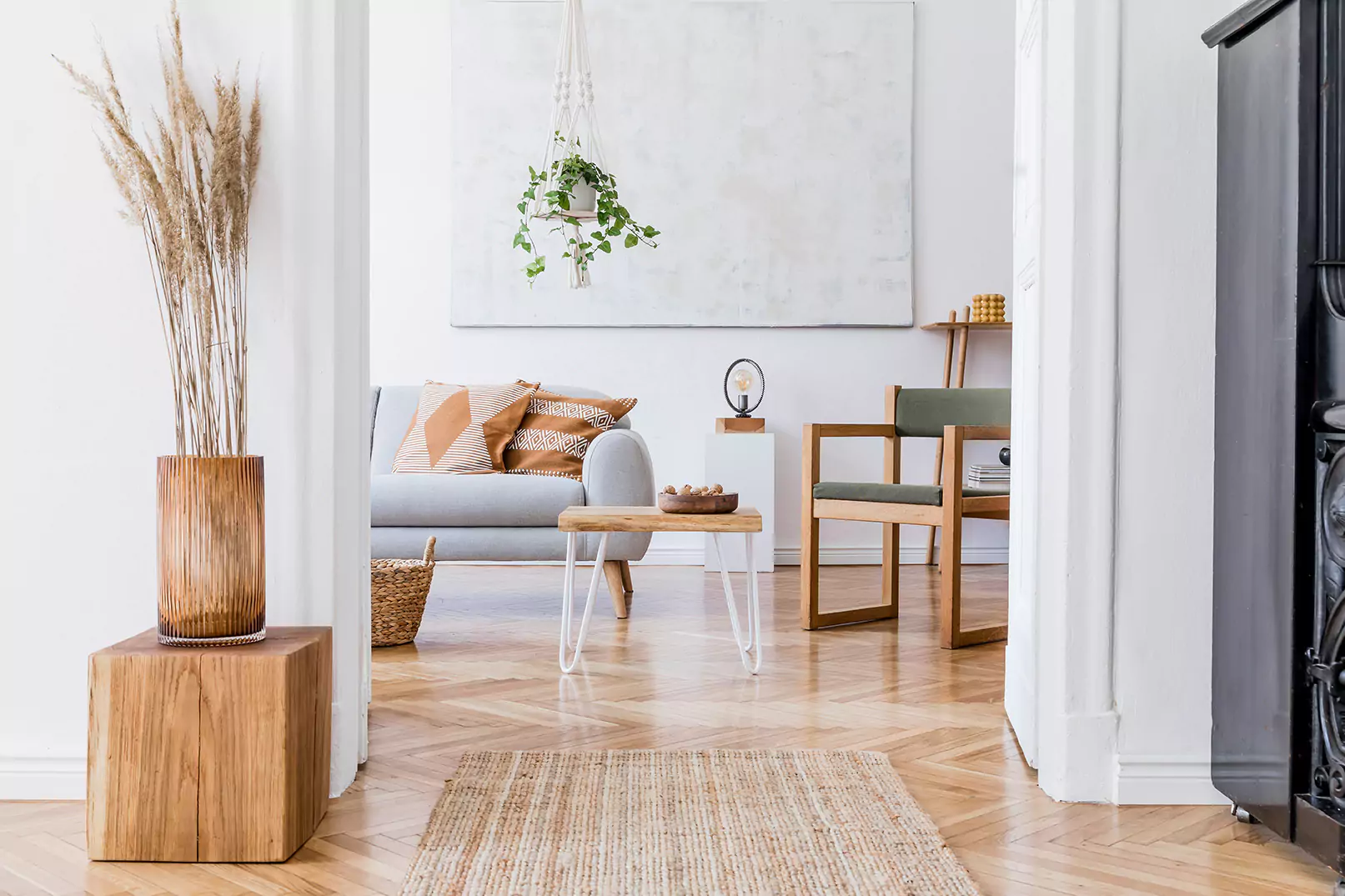The Belle of Bernal
Designed by well-known San Francisco architect, Stephen Antoneros, 52 Mirabel Street was custom built by Peterson Mullen Fine Home Builders in 2008. Combining traditional elements with more than a touch of contemporary glamour, the quality of design, craftmanship and construction found in this three bedroom, two bathroom, three car garage in San Francisco’s Bernal Heights neighborhood is unparalleled.
Detached on three sides, 52 Mirabel provides sweeping, unobstructed views and beautiful, natural light. In this home, no detail was left unconsidered, including the multi-finish facade, which combines siding, stucco, copper flashing, and vertical and horizontal bead board. At the front of this carefully considered home, outdoor space includes an elevated front patio area for outdoor seating and entertaining.
Entering 52 Mirabel through the custom 10 panel glass window front door, you’ll discover a light-filled environment with many custom features. First of those is the unique floating staircase and entry hall where you’ll find a conveniently located and spacious coat closet. Yet what really sets the tone for this amazing home are the elegant floors, uniformly sourced from Vermont oaks, quarter-sawn, and milled by hand to accommodate four zone radiant in-floor heating–a wonderful, highly energy efficient addition that keeps the house cozy and warm for foggy city nights. Unusual for San Francisco, this gorgeous and thick flooring mimics the old floors of stately New England homes. Rare for newer construction, these floors will last for generations.
Next, you can’t help but notice the custom made, floating glass and metal staircase which creates striking architectural interest and perfectly marries respect for tradition and quality with up to the minute amenities and flare.
On the lower level, you will find two bedrooms with three large closets, customized by California Closets adjoined to a shared bathroom with a Pottery Barn marble-topped console and double sinks, Newport brass and Brasstech fixtures, Duravit low-flow toilet, and crystal clear glass enclosed shower. Enter the first bedroom through romantic double French doors and enjoy the first of many beautiful views through a delightful floor-to-ceiling bay window.
The back bedroom has a separate rear entrance with a unique hanging garden and light well, making it perfectly private for guests, and a custom, floor-to-ceiling bookcase along one entire wall which allows it to double as your personal library.
Continue up the staircase to the main floor, which comprises one stunning, continuous great room which, absent interior walls, and creates a truly special and expansive space for living and entertaining. The first thing you’ll see is a large and beautiful set of bay windows with downtown views. You’ll find gallery lighting along the living room wall to showcase your art collection and a designer light fixture by William Laman.
Toward the rear of this impressive space, you’ll find a long, curving sweep of windows in the dining area, reminiscent of a steamship, that look out onto a lovely outdoor patio with miniature palm trees in planters, and a stone scaped garden. A second outdoor seating area is partially shaded by a 150 year-old heritage pear tree that still blooms in the spring and produces fruit in the fall, and is completed by professional landscaping that provides a feeling of serene, natural luxury.
The well-designed kitchen with large center island and bar counter offers a gathering space for entertaining and conversation. Custom stone counters feature delicate patterns, including natural garnets, that compliment the rich tones of hand-crafted walnut cabinetry and stainless steel appliances. Practical amenities include a double door pantry with chalkboard paint on the doors for messages, which adds a touch of whimsy to this seriously beautiful kitchen.
Continue your journey by traveling to the penthouse bedroom suite with its own barn door entry, dramatic downtown views, and extra large skylight which adds a feeling of expansiveness. On warm days, the skylight opens for ventilation, or you can enjoy the outdoors from the suite’s own front balcony area–perfect for watching fireworks.
The en suite bathroom is your own private spa which comes complete with a Duravit Starck free standing tub, Duravit Starck in-wall dual water saving commode, crystal clear glass and glass tile Steamist shower and double sink, Asian style vanity in elmwood with marble top, Brasstech or Newport brass fixtures, romantic opalescent bathroom tiles, and walk out patio with views of Noe Valley, Twin Peaks, and your own back yard ‘secret garden.’
On the practical side, you’ll find a stacked LG, Tromm high efficiency washer/dryer laundry closet in the bathroom and two built in armoire closets with eight bureau drawers.
This very special home, located on the coveted North Slope of Bernal Heights, is minutes from Bernal Village, the Valencia corridor, Noe Valley, the lively Mission District, and easily accessible to Downtown and Silicon Valley.
If you like outdoor living, you’ll love the neighborhood’s parks, namely Bernal Heights Park with its 360-degree views of the city, the renovated dog-and-kid-friendly Holly Park, and Precita Park. Homey, practical amenities include the Good Life Grocery, Avedano’s Meats, and the Bernal Heights Public Library. Bernal Heights–like 52 Mirabel–is classy, upscale, and supremely livable.
340 Benton Avenue is a three-bedroom, two and a half-bathroom, tri level townhome condo with one car parking in a two unit building. It is located on a flat street on the sunny southern slope of San Francisco’s sought-after Bernal Heights neighborhood. With windows on three sides, this big and bright end unit will impress you with its hillside views, flexible floor plan, and contemporary styling.
More Exquisite Details
*colisted with Michael Minson
